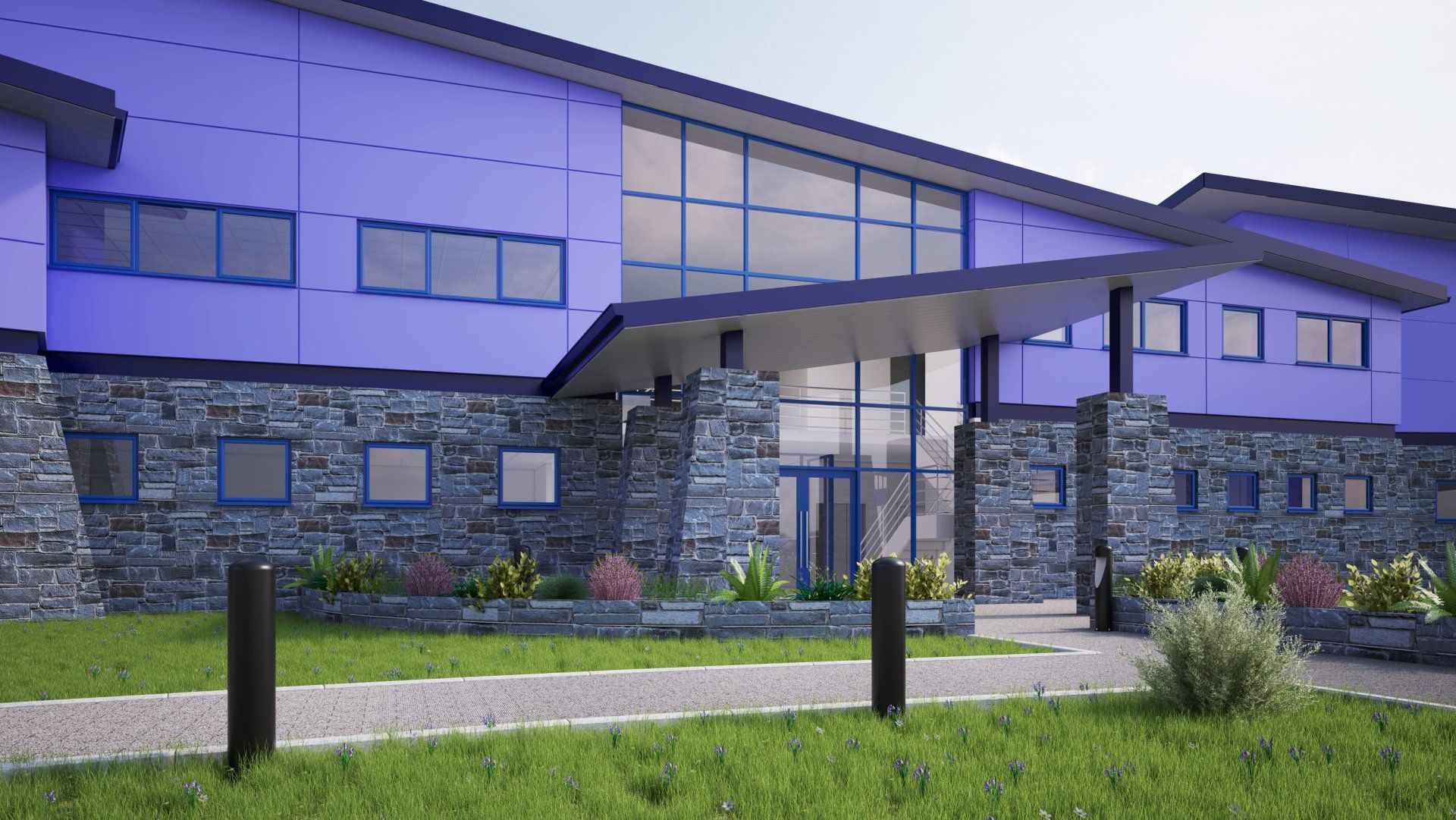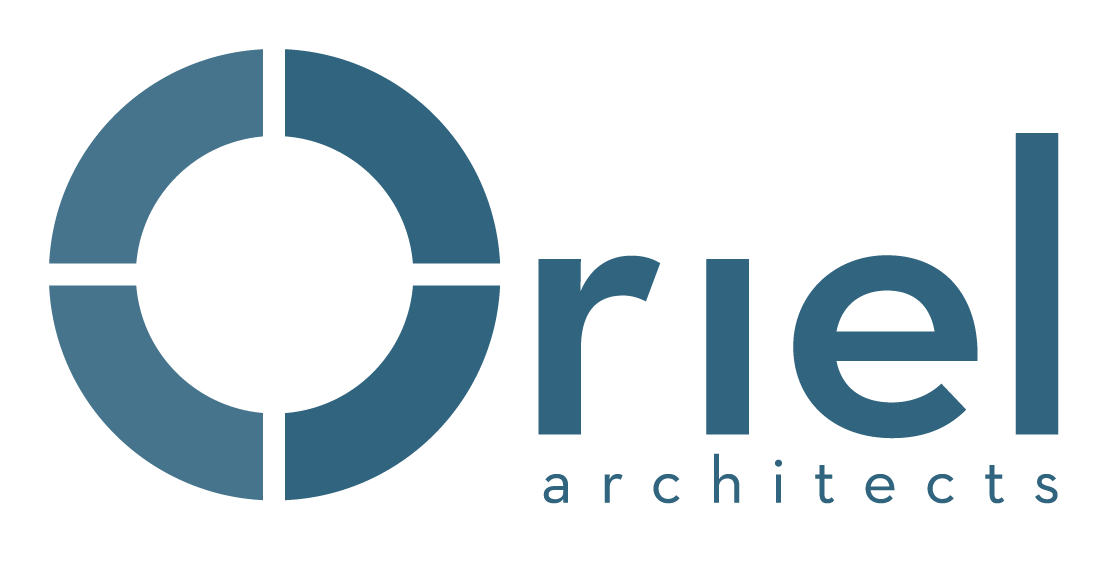GET IN TOUCH
ABERPERGWM COLLIERY_
Designs for a new headquarters building. The building is to house the pit head changing rooms, baths, above and below ground management offices together with the administration and management offices for Walter Energy’s UK operations.
Client
Walter Energy
Structural Engineers: Wardel Armstrong
Quantity Surveyors: Downies South Wales
Overview
Works: New Build Industrial Works
Sector: Industrial
Service: Architects
Location: Aberpergwm Colliery, Glyn-Neath
Contract Value: Assort £85,000.00 / £5,000,000.00
Contract Period: 18 Months
After having been appointed and successfully completed a number of units associated with the mining, recovery and processing coal at the Aberpergwm site, Oriel Architects were engaged to prepare designs for a new headquarters building. The building is to house the pit head changing rooms, baths, above and below ground management offices together with the administration and management offices for Walter Energy’s UK operations.
The design mimics the geological strata of the mine shafts and sub divides what is a very large structure into three smaller blocks.
A down turn in world coal markets put the project on hold but recently discussions have opened regarding future development works.





