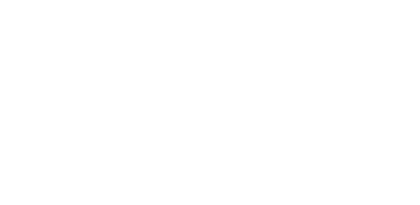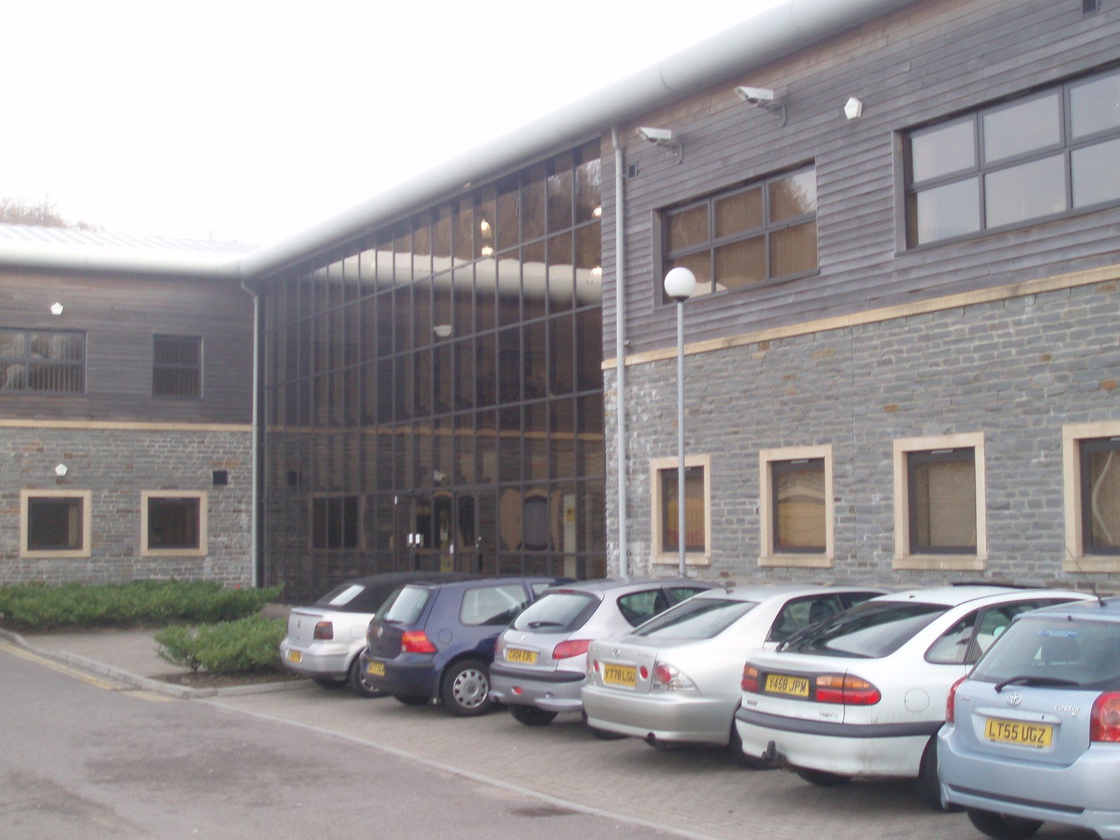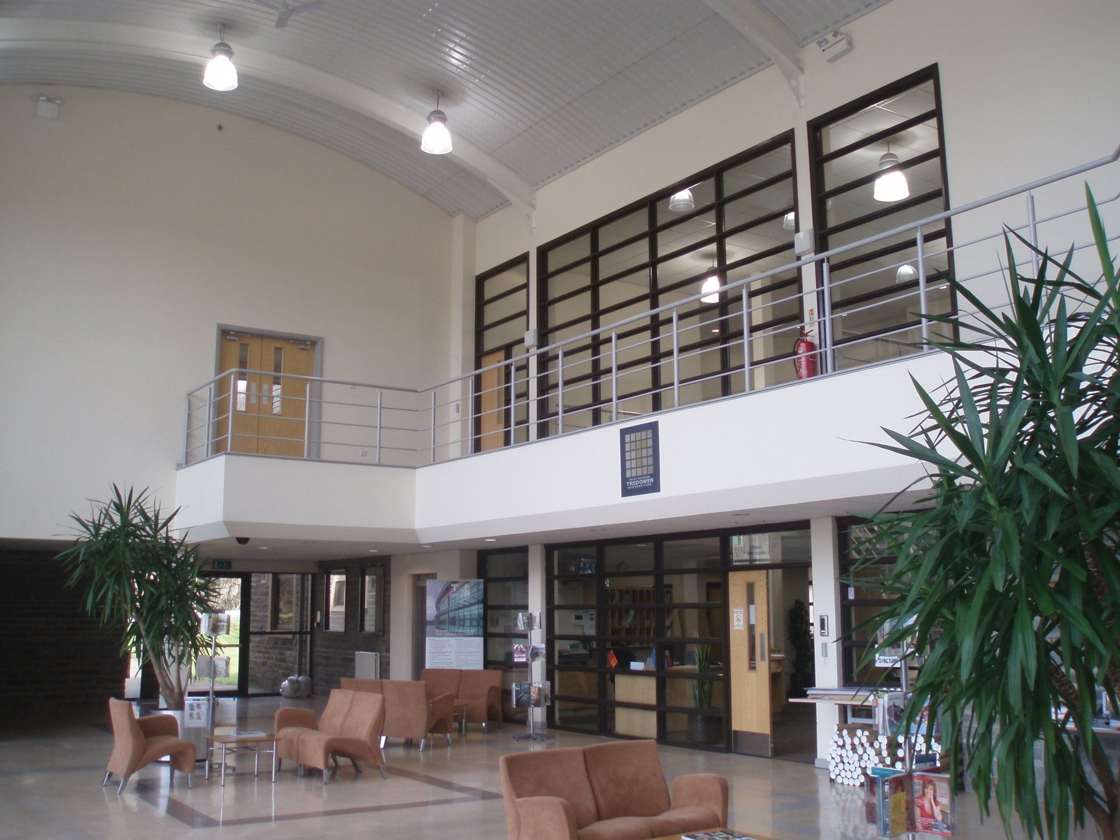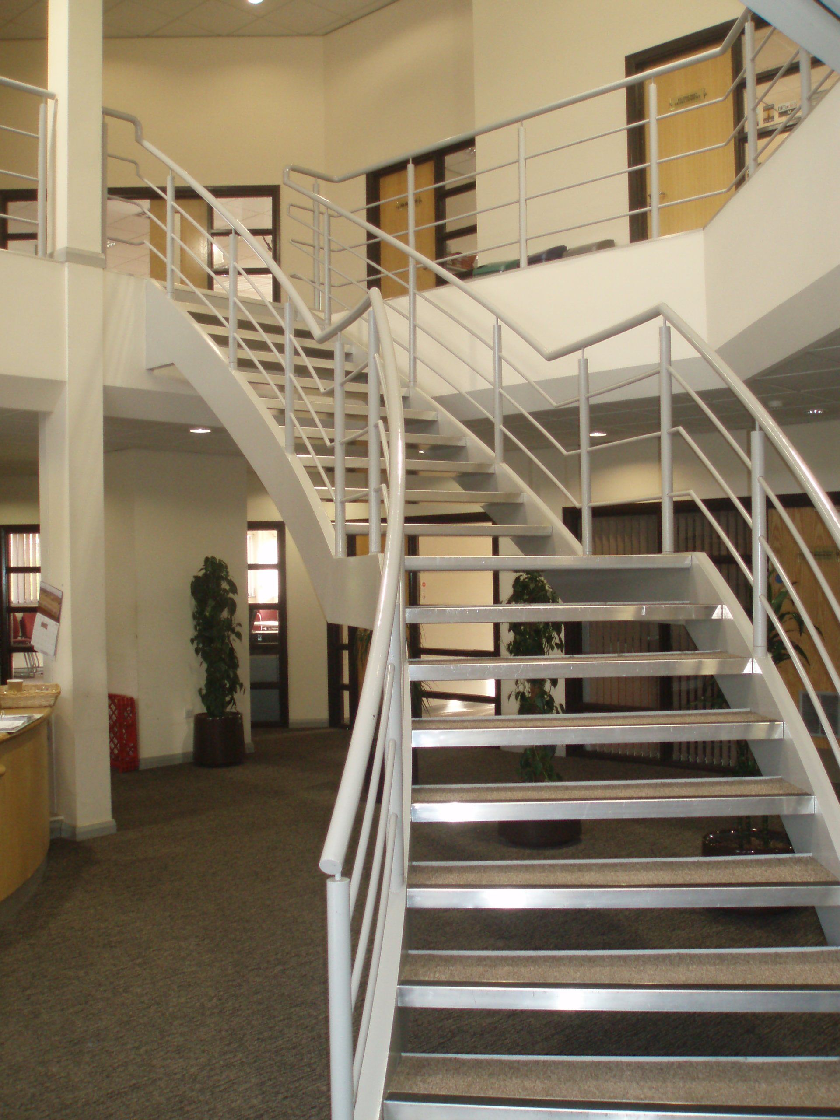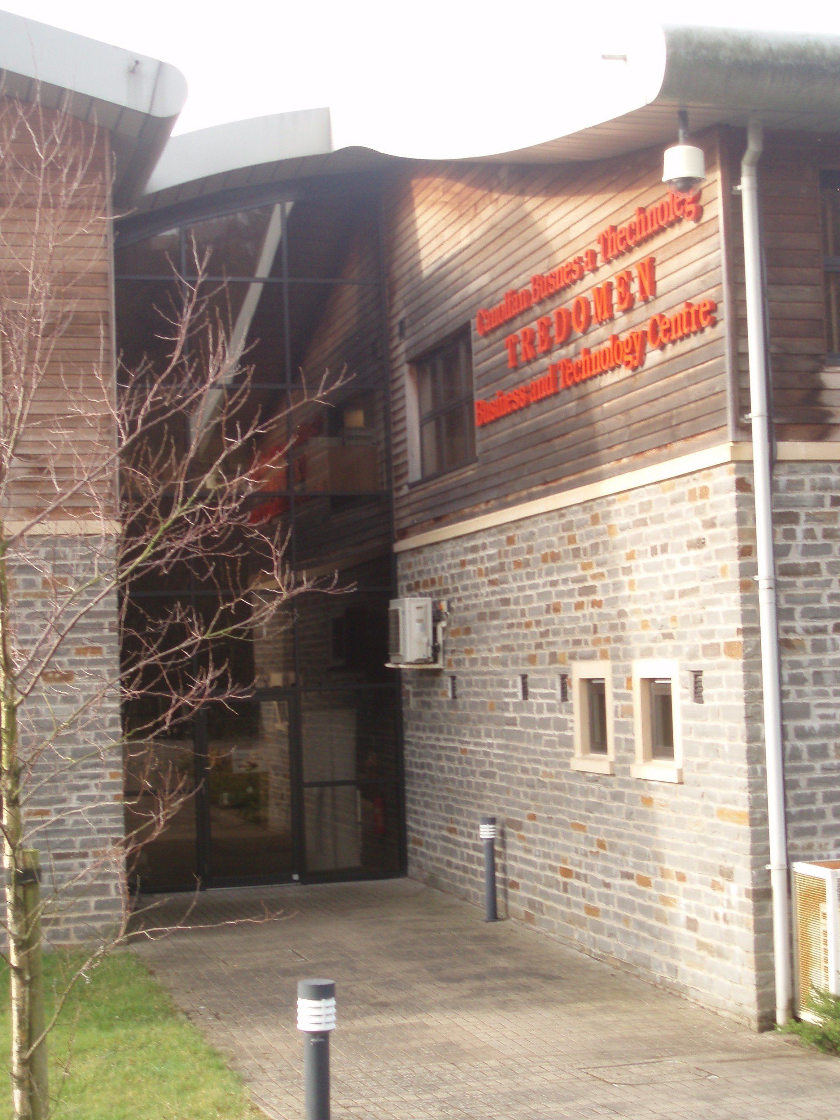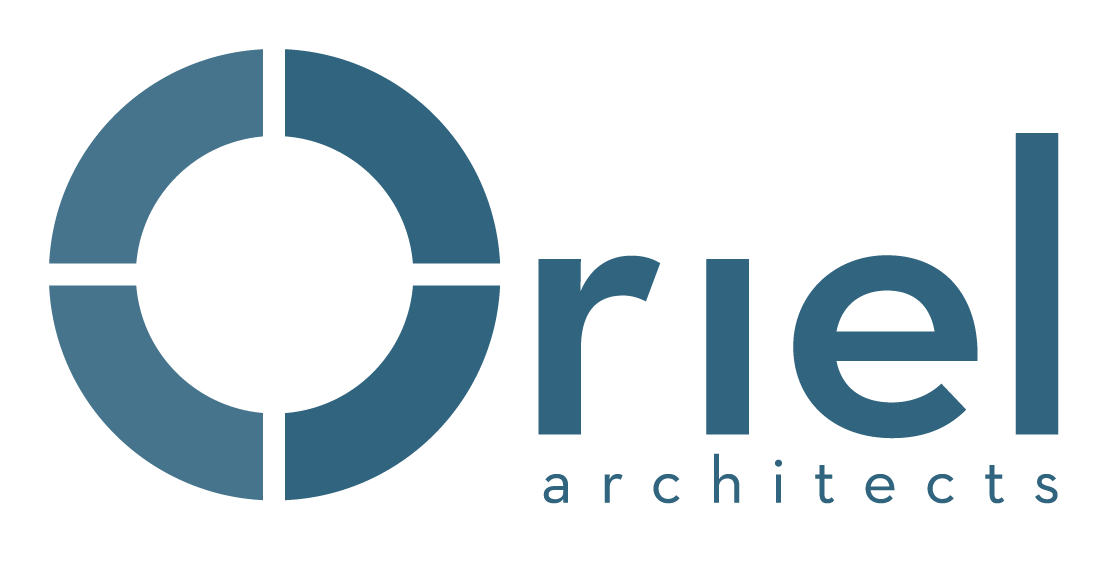GET IN TOUCH
TREDOMEN BUSINESS & TECHNOLOGY PARK
Preparing design drawings and specification documentation for serviced offices to be used by start up companies
Client
Caerphilly County Borough Council
Overview
Works: Initial Designs & Employers Requirement Documentation
Sector: Commercial
Service: Architects
Location: Tredomen, Ystrad Mynach
Appointed by Caerphilly County Borough Council, Oriel Architects prepared the Employers requirement documentation for a Design and Build tender.
The works included preparing design drawings and specification documentation for serviced offices to be used by start up companies. The new building had to provide a presence for companies seeking to sell their services. Whilst the documentation had to be sufficient to allow comparable prices from the contractors invited to tender.
Our design and the completed building comprises offices on two floors wrapped around a glazed atrium with a curving feature stair. Each office door includes a glazed side screen as a way of ensuring visual links between office occupants and those using the circulation spaces and shared rest room and break out areas are used to encourage conversations between building users.
Externally the building is finished in stone and timberwork, topped with a metal clad curved roof.
