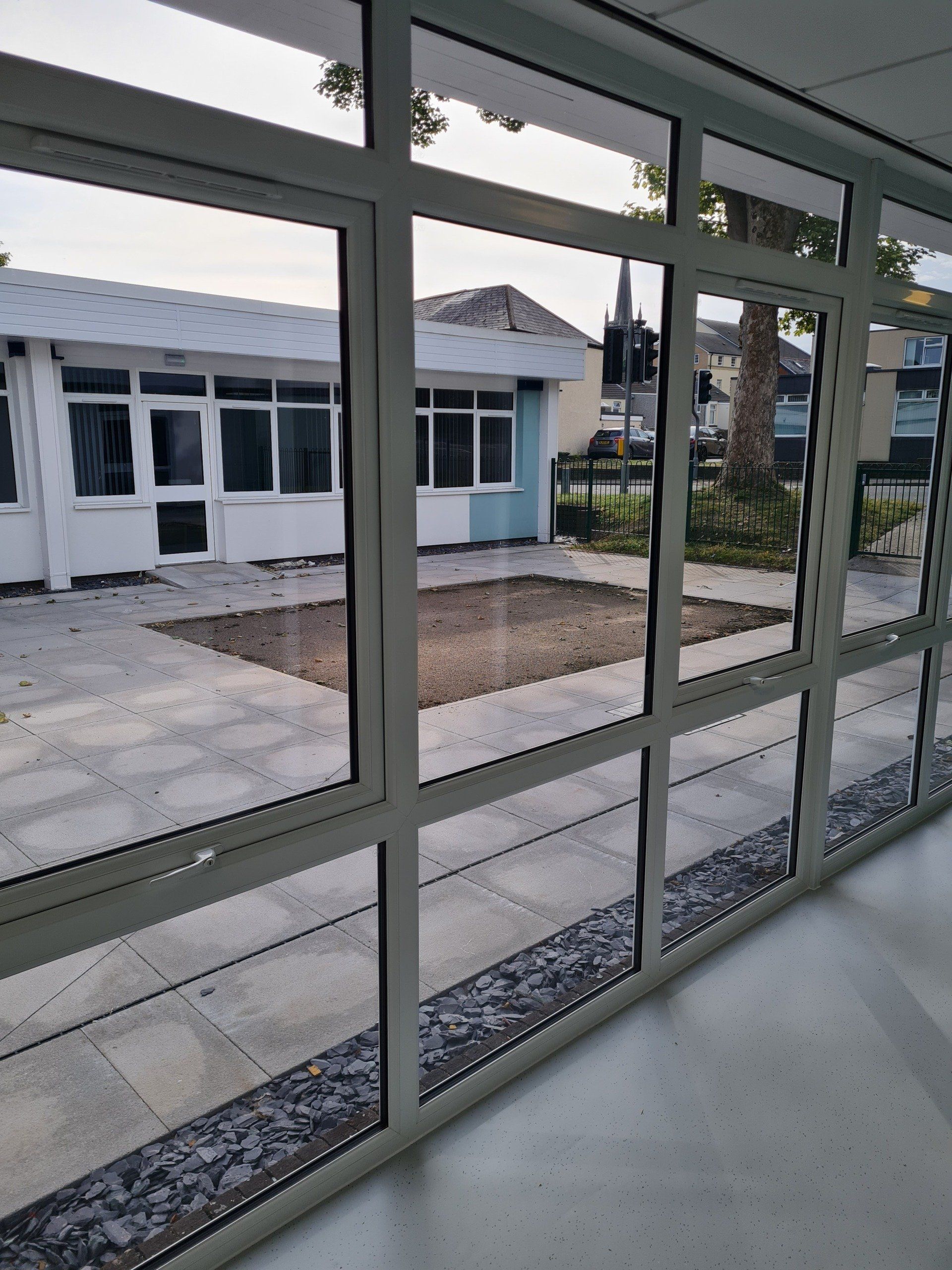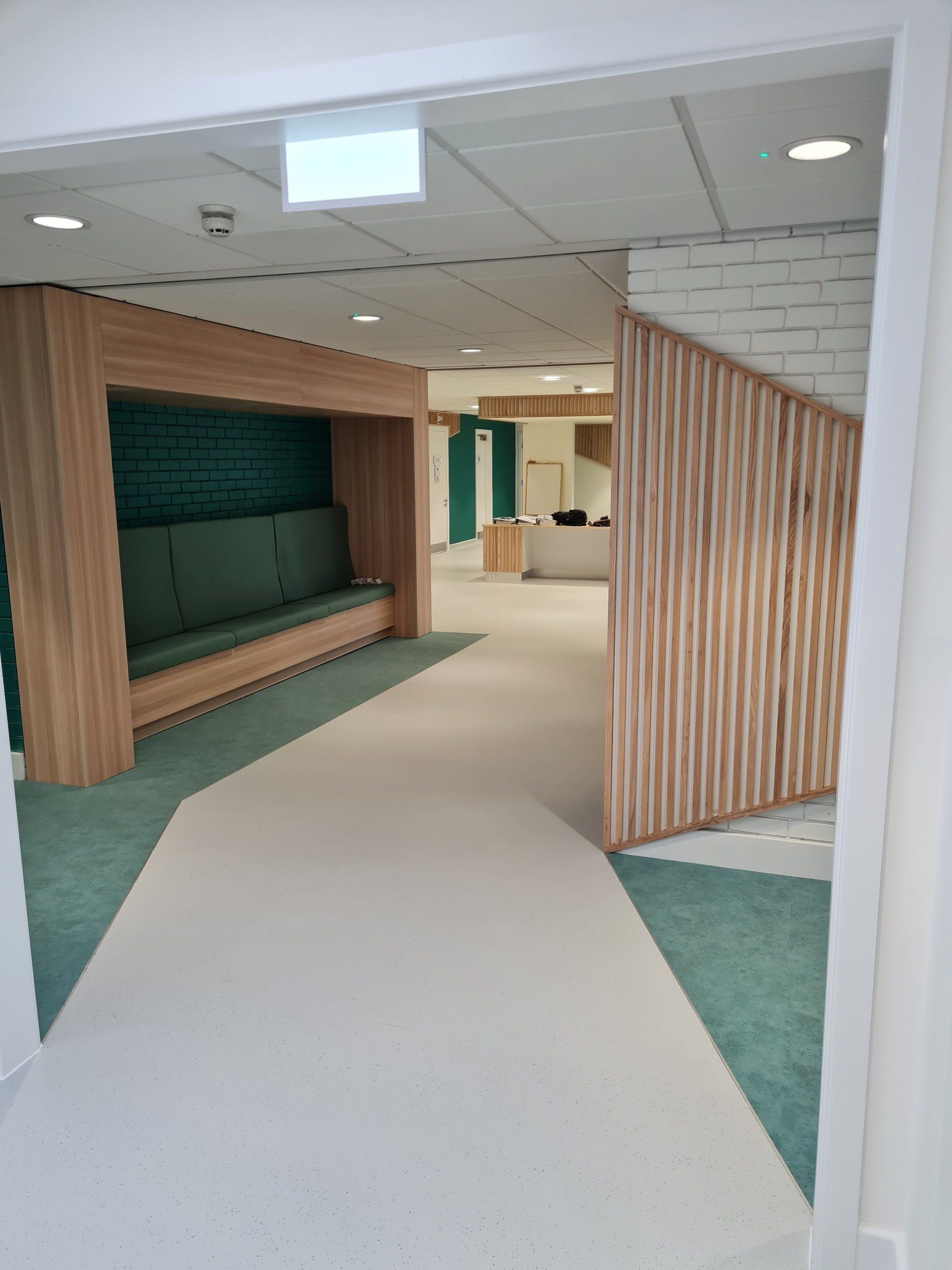GET IN TOUCH
CYNON LINC_
Community Centre with space for a Nursery, a GPs surgery, Age Morgannwg offices, training and meeting rooms, a café and coffee lounge for all, a computer suite and a multi, purpose hall with stage in Aberdare.
Overview
Works: Community Centre
Sector: Commercial
Service: Architecture
Location: Aberdare, RCT
Originally built in the 1970’s as an old age community centre to replace a former church, the building was a single storey, flat roofed, brown brick structure with community hall, café and commercial kitchen, meeting rooms and welfare facilities. The project involved reinterpreting a scheme, designed by another firm of architects which came in over budget, and preparing designs for the alteration and refurbishment of the property. Transforming a dated and dark building into a light and welcoming centre for the local community whatever their age.
The original design had been prepared with community input and as such had to inform the revised scheme but had to be simplified in order to save costs. The toilet and welfare facilities were rearranged to make better use of the existing below ground drains, the layout was replanned in order to make better use of existing rooms and the specification was altered to simplify construction. Environmental improvements were however, retained. Insulated render was applied to the external face of the existing walls, improving their thermal resistance and brightening up the building’s appearance. New efficient mechanical and electrical systems were installed throughout and internally the walls were dry lined with insulated plasterboard.
The completed centre now offers accommodation that includes space for a Nursery, a GPs surgery, Age Morgannwg offices, training and meeting rooms, a café and coffee lounge for all, a computer suite and a multi, purpose hall with stage. Interior designers prepared the colour and furniture, schemes for the public areas and the concepts for the main and GP surgery reception desks. And in order to tie the interior and exterior appearance together, the green tones selected for the café have been used to decorate block panels of the exterior render.
Despite the construction works taking place throughout the worst of the pandemic the alteration and refurbishment works were completed on time and within budget. The centre is now operational and offers a full range of activities for residents of Aberdare. Residents who have readily accepted the building and approved of the finished design.







