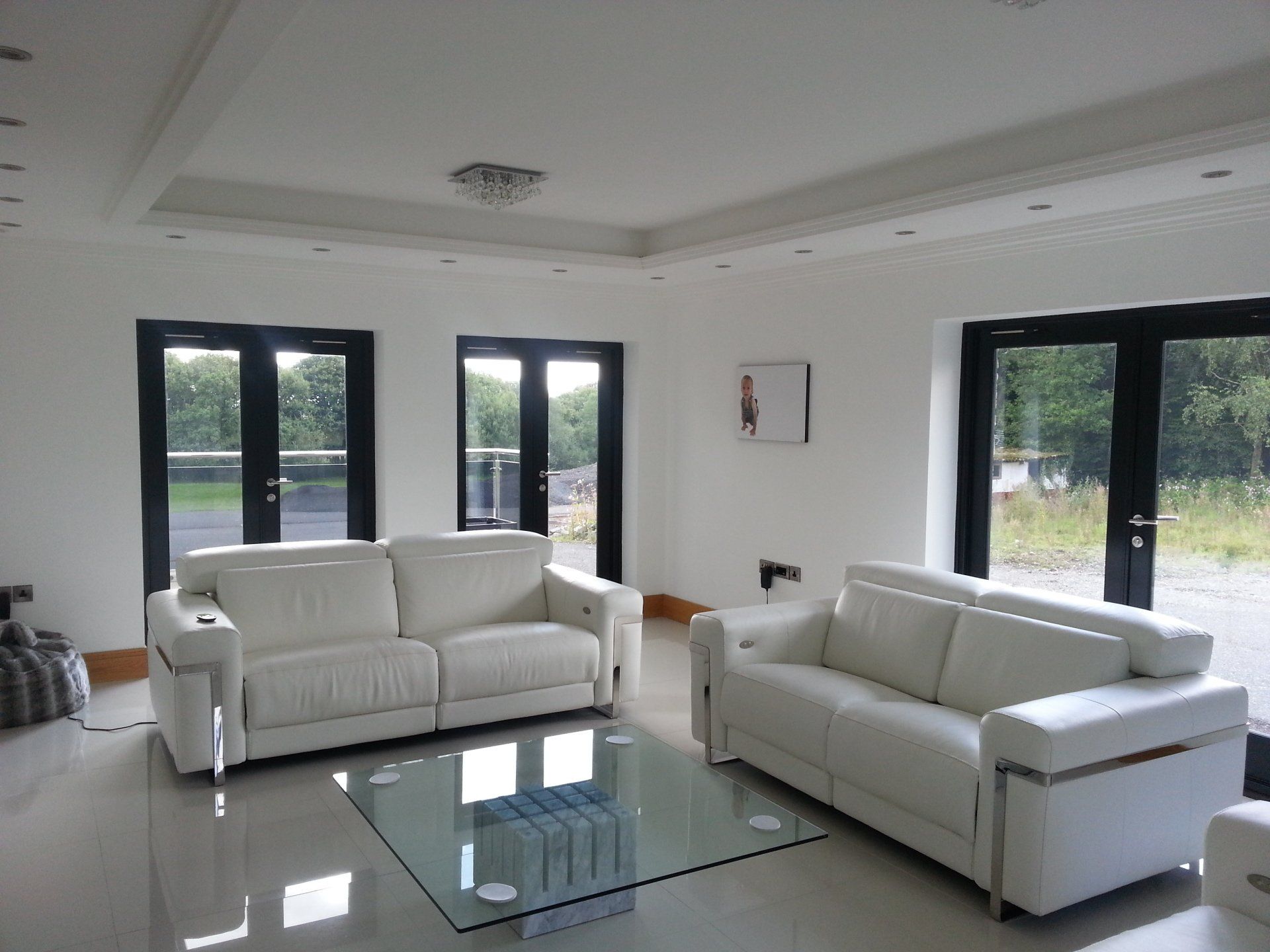GET IN TOUCH
LONGACRE, COURT COLEMAN_
Significant alterations, remodelling and extension of a bungalow on the out skirts of Bridgend
Client
Longacre, Court Coleman
Overview
Works: Alteration & Extension Works
Sector: Residential
Service: Architects & Project Managers
Location: Longacre, Bridgend
Significant alterations, remodelling and extension of a bungalow on the out skirts of Bridgend this now two storey T shaped home features five bedrooms, a kitchen, dining room, lounge and study together with a lower ground floor swimming pool, pump room and changing facilities.
The large entrance hall includes a double stair leading up to a feature landing and the master bedroom, located at the rear of the building is lit by a fully glazed gable with bi-folding doors providing access to a covered balcony.
The other four bedrooms are all lit by rows of electrically operated rooflights. Perimeter coving and lighting within the reception rooms provides mood lighting and a generous number of store rooms mean that ‘stuff’ can always be housed behind one of the oak feature doors.





