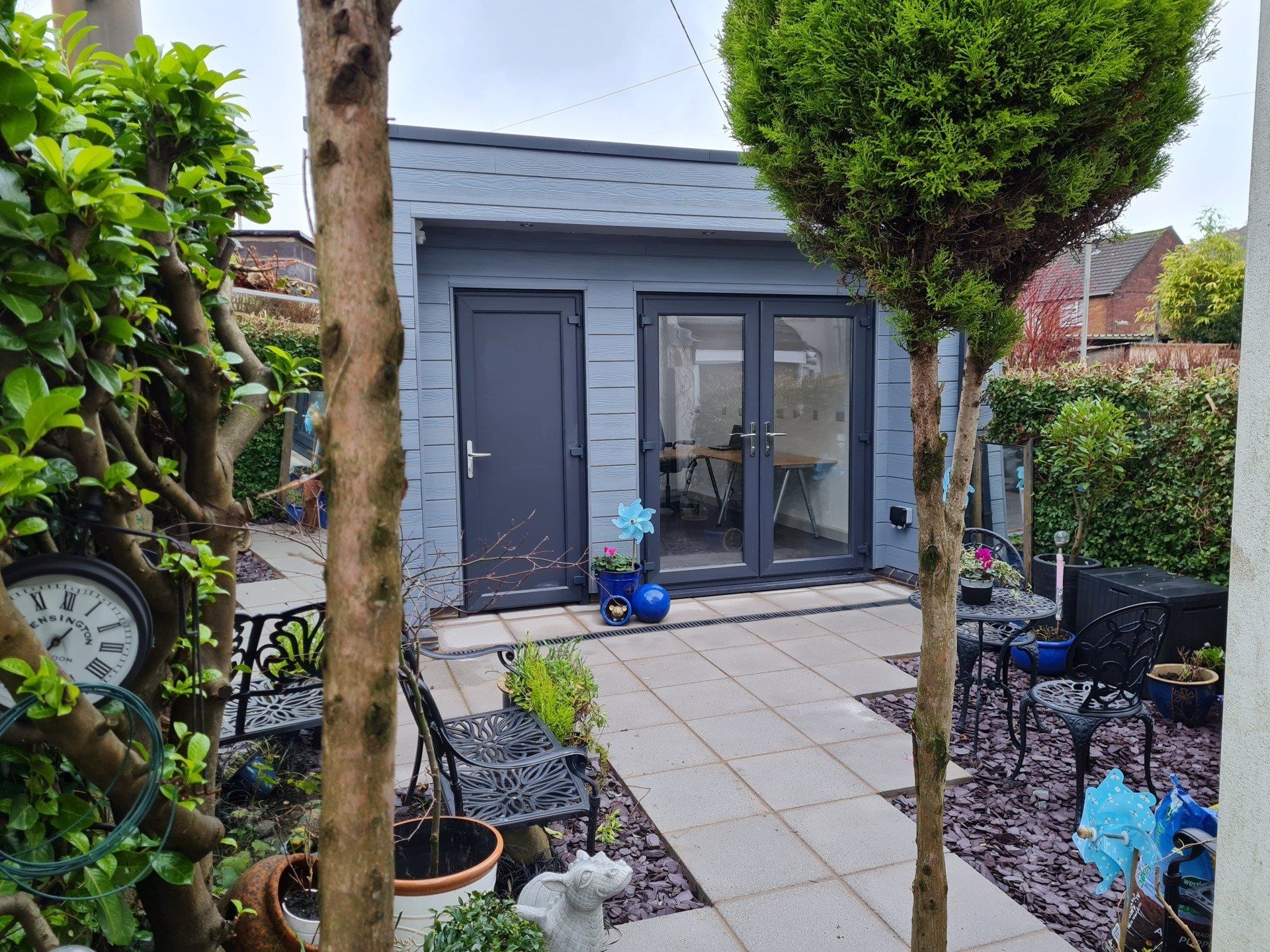GET IN TOUCH
ORIEL DESIGN LIMITED_
New two person home office office in Taffs Well, Cardiff
Overview
Works: Home Office
Sector: Commercial
Service: Architecture
Location: Taffs Well, Cardiff
As a response to greater home working and better protect the environment by removing the need to commute Oriel Architects are to relocate to a new office built within the garden of the director’s home. The timber frame structure replaces an earlier prefabricated, leaking and decaying garage, an unusable triangular strip of garden, and a thick boundary wall. The trapezoidal shape follows three of the sites Northern boundaries and makes maximum use of the available space.
The accommodation includes a two, person office space, with tea point, a WC, a file store and a bin store included in order to ensure that refuse materials remain out of sight. Access into the building is possible from both the front and rear, whilst a third door within a brick arch provides access to the front of the building via the formally laid out garden space. Natural light is provided through the fully glazed double entrance doors and a central rooflight, whilst an overhang above the entrance doors restricts direct rays when the sun is at its highest, as well as providing shelter during rain.
The external walls of the building include a blue brick plinth with grey cementitious textured strip board cladding, topped with a grey powder coated aluminium parapet which forms the perimeter of the flat roof. A flat roof which when money allows will be finished with a sedum planted green roof covering. The windows and doors are stainless steel reinforced UPVC double glazed units in anthracite and with the white painted interior provide a neutral background for coloured highlights.
The building is insulated to a high level and heated with infra-red, electrically powered radiators. Led spot lights provide very efficient artificial lighting and motion detectors avoid lights remaining ‘on’ when not required. Hot water is provided to the wash hand basin and salad bowl sink from an instantaneous water heater which only heats the amount of water required.
A new layout for the garden between the existing dwelling and new studio is an integral part of the works and includes a pathway of slabs between the two buildings with slate planting beds either side in the same colour pallet as the building. The arrangement provides easy, level access between doorways and beds, with feature grasses provide minimal maintenance seating areas.






