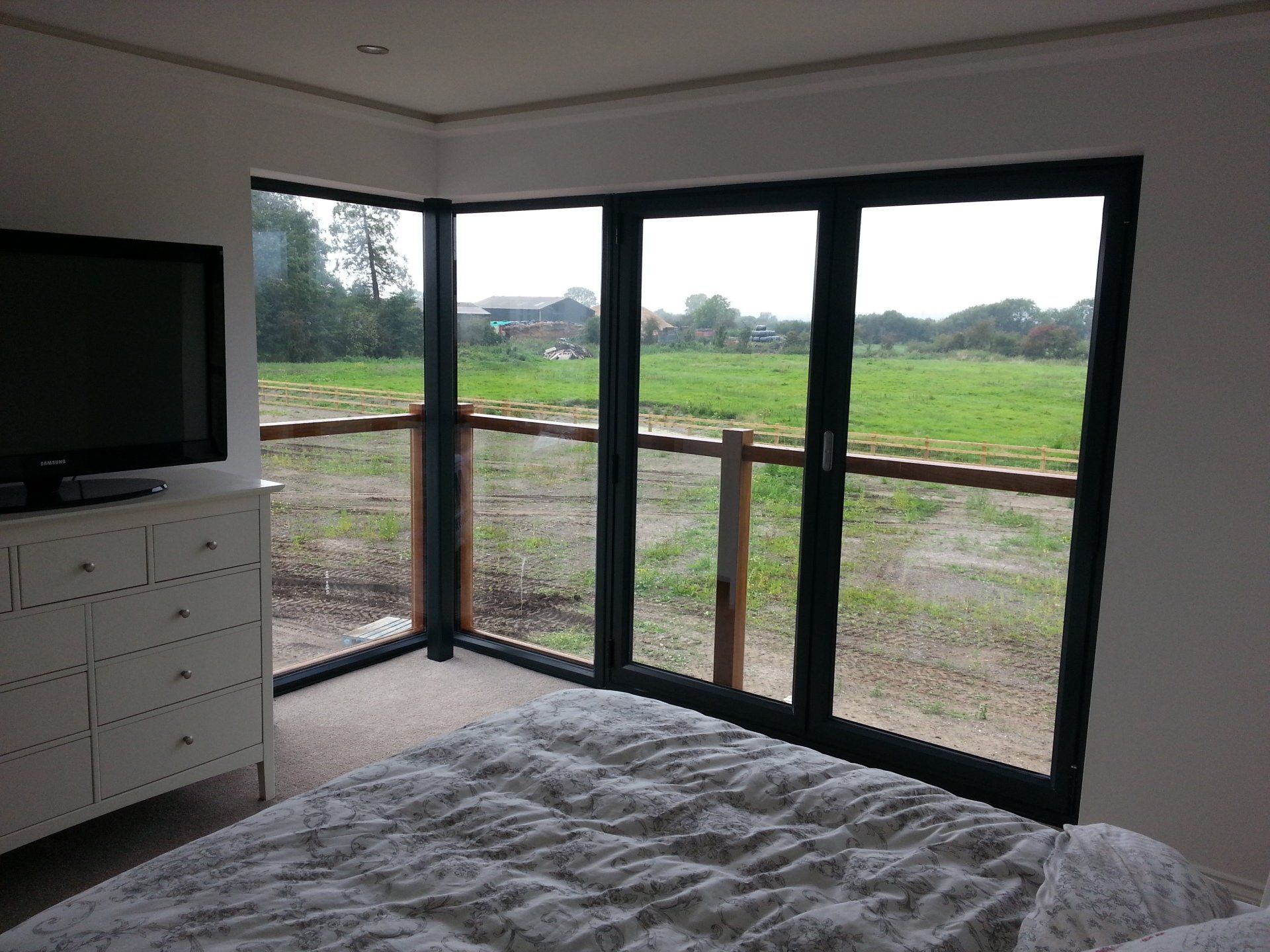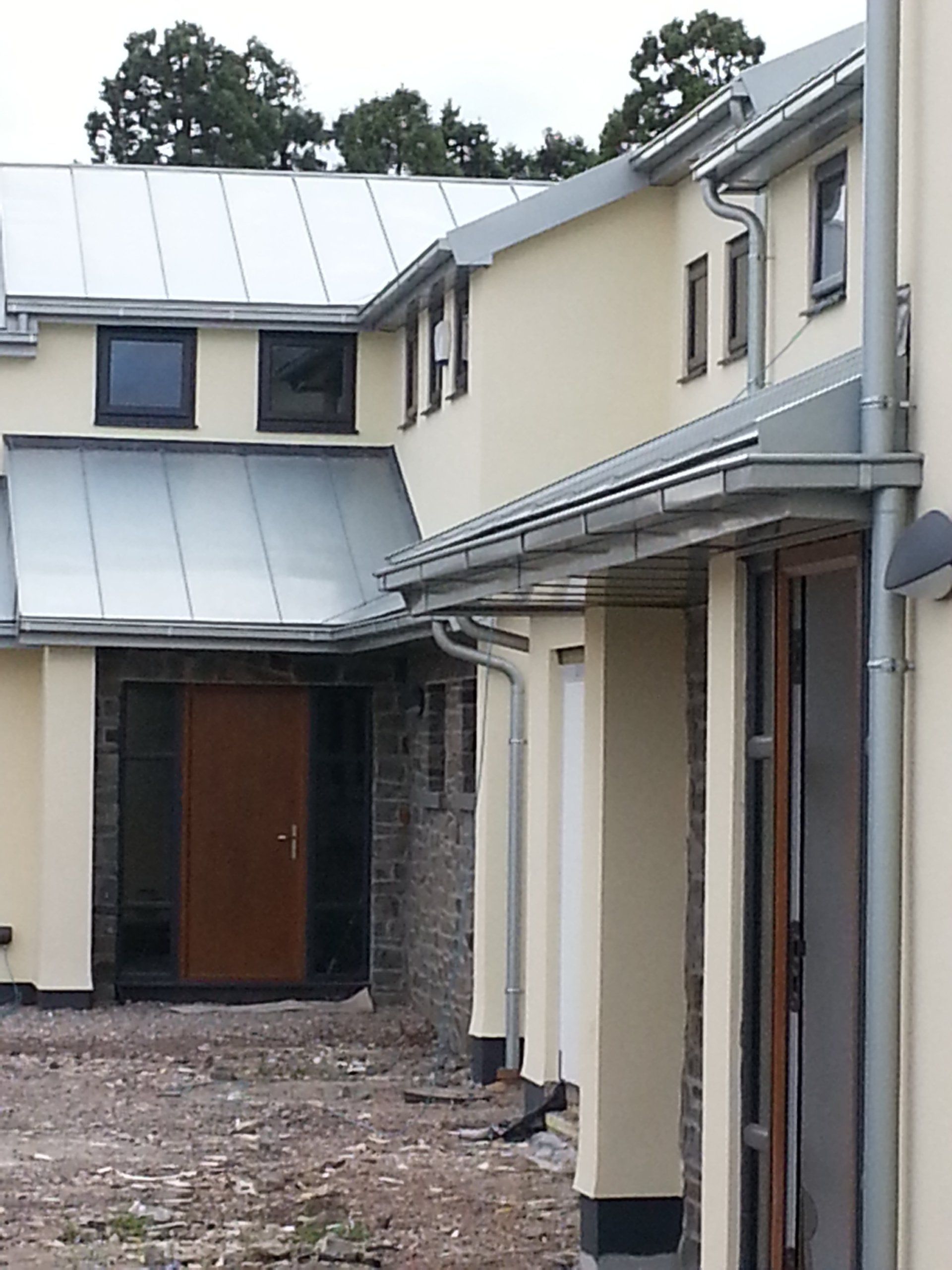GET IN TOUCH
SUNNYBANK COTTAGES, ST. BRIDES_
Following the successful completion of works to the client’s own home Oriel Architects were appointed to design two new dwellings for a son and daughter
Client
Mr & Mrs Cummings
Overview
Works: Two New Build Dwellings
Sector: Residential
Service: Architects & Project Managers
Location: St. Brides, Newport
Following the successful completion of works to the client’s own home Oriel Architects were appointed to design two new dwellings for a son and daughter. The are designed to follow an agricultural aesthetic with render and stone walls topped with zinc clad roofs.
Each property features small windows to their fronts, facing the adjoining properties and large glazed screens with bi-folding doors over the Gwent levels. Glazed corner screen windows allow maximum views across the surrounding fields, whilst Juliette balconies allow first floor level patio doors to be opened safely.
Heating to the buildings is supplemented by ground source heat pumps, with underfloor heating at ground and first floor levels and each dwelling features high levels of insulation as well as passivent, ventilation.







