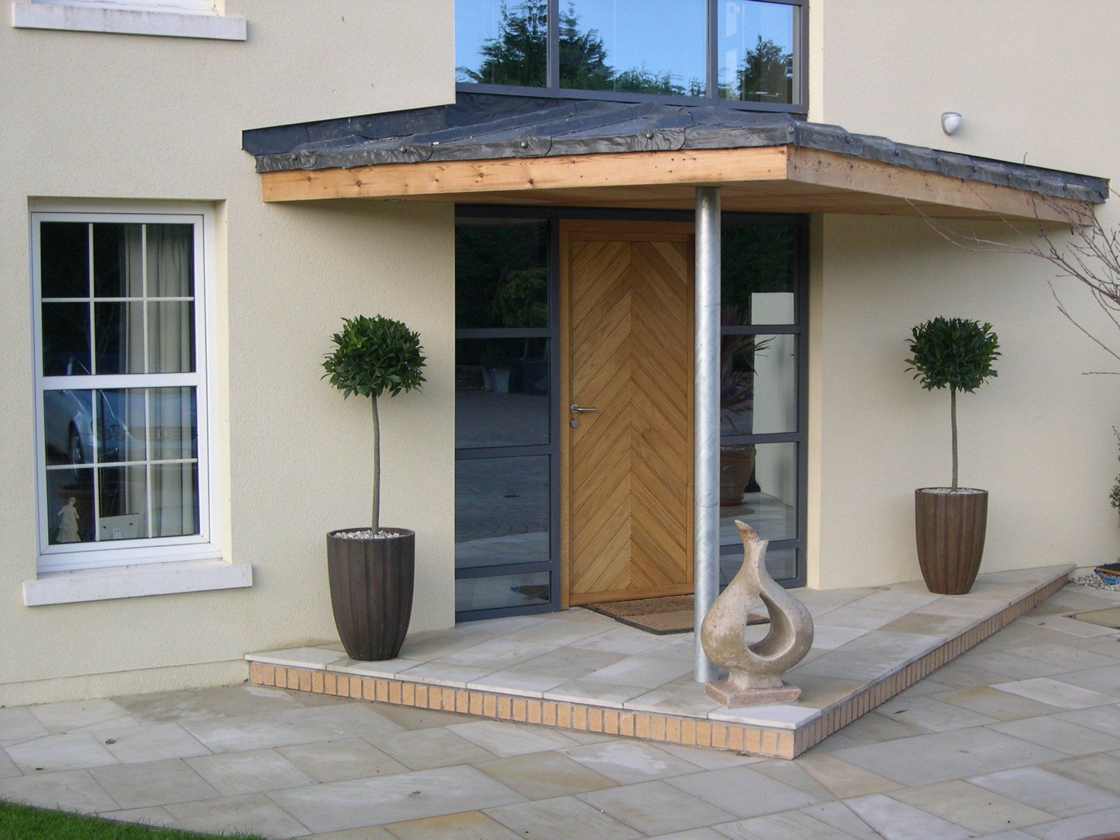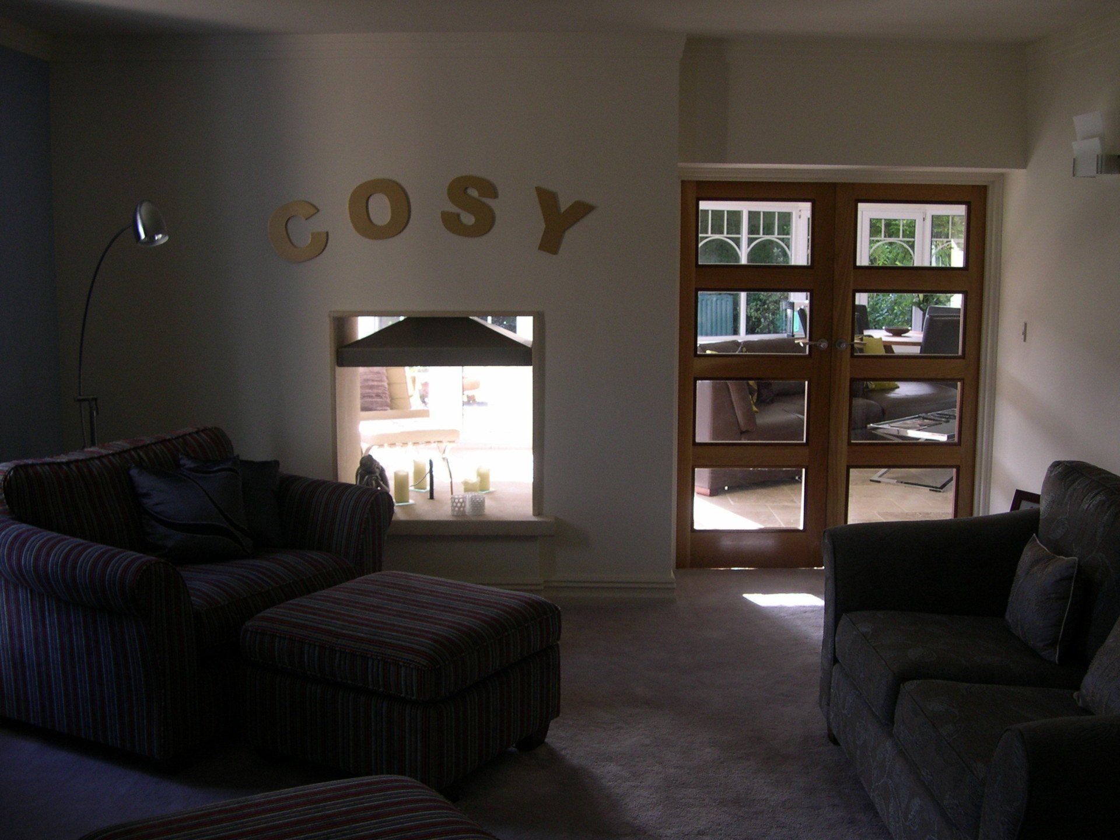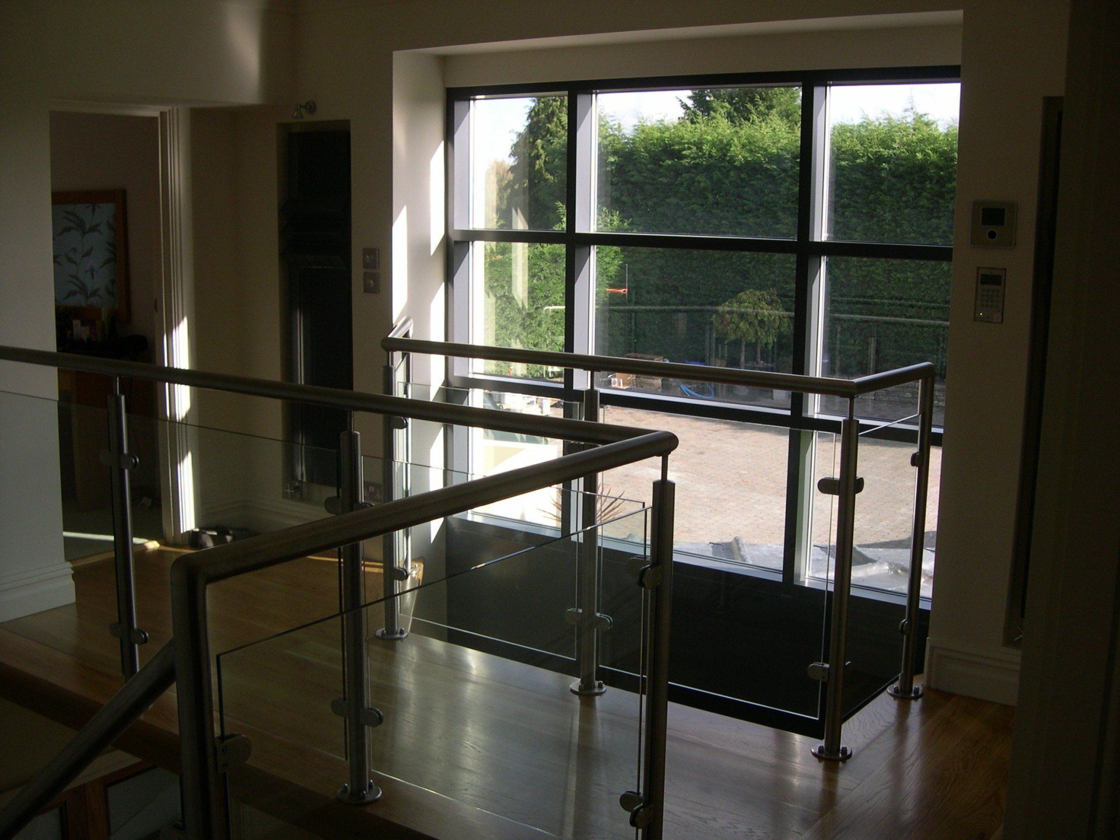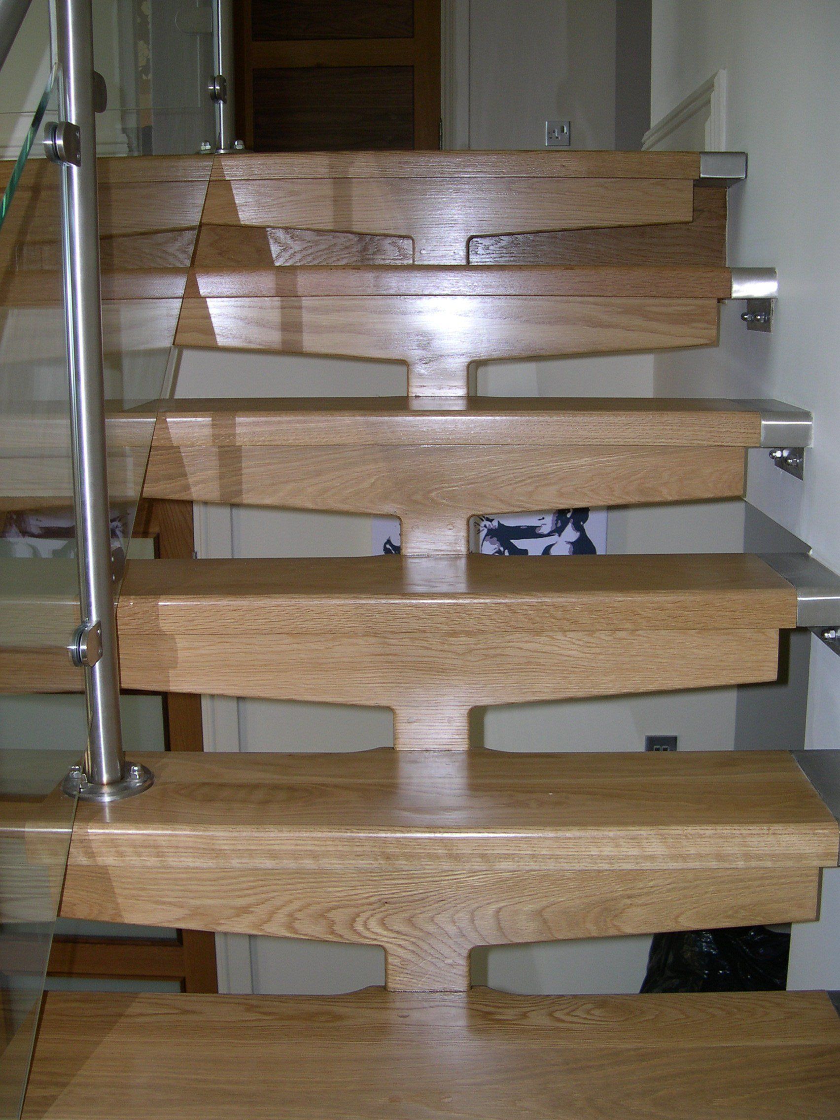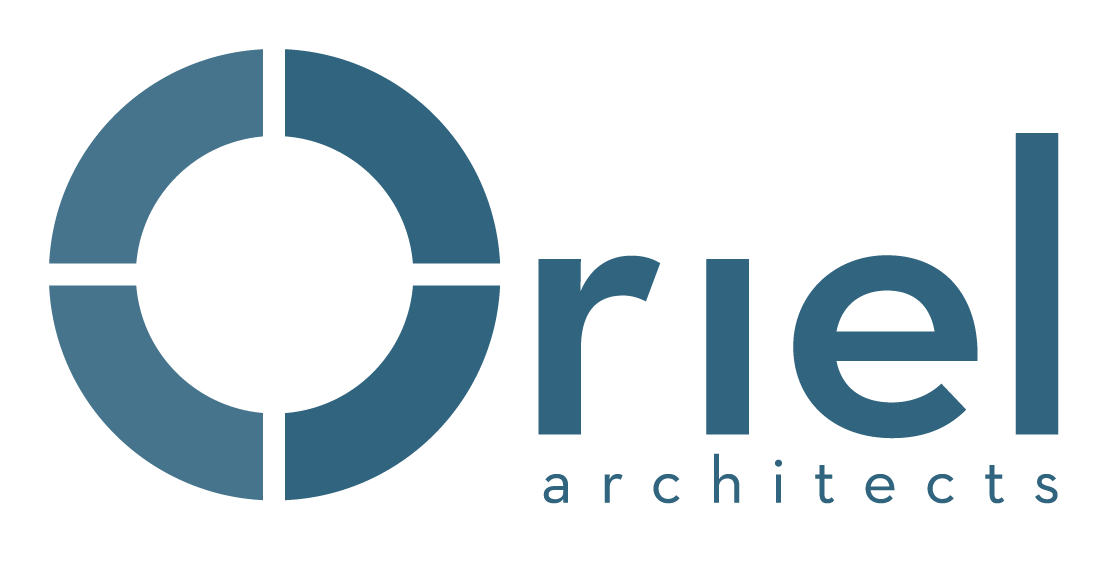GET IN TOUCH
SUNNYBANK, ST. BRIDES_
An alteration and extension project in Radyr, Cardiff. The project included a single storey kitchen and sun lounge extension
Client
Mr & Mrs Cummings
Overview
Works: Assorted Alteration Projects
Sector: Residential
Service: Architects & Project Managers
Location: St. Brides, Newport
Appointed by a private home owner to transform an existing home and bring light into the interior this project involved cutting slices out of the existing structure and providing both vertical and horizontal strip screens into the original hall and home gym areas, as well as transforming a Victorian style conservatory at one end.
External works include new paving and a projecting triangular caver to the front entrance door whilst a new stair and landing transform the buildings interior. Stone, Timber and glass have been used throughout and maximise the feeling of space and light. An original fire place within the small lounge area of the original dwelling has been opened up into the new conservatory and now provides a living flame focus to both areas.
Following these original works Oriel Architects have been appointed to provide a third horizontal slot within the rear of the building allowing unobstructed views onto the Gwent, levels.

