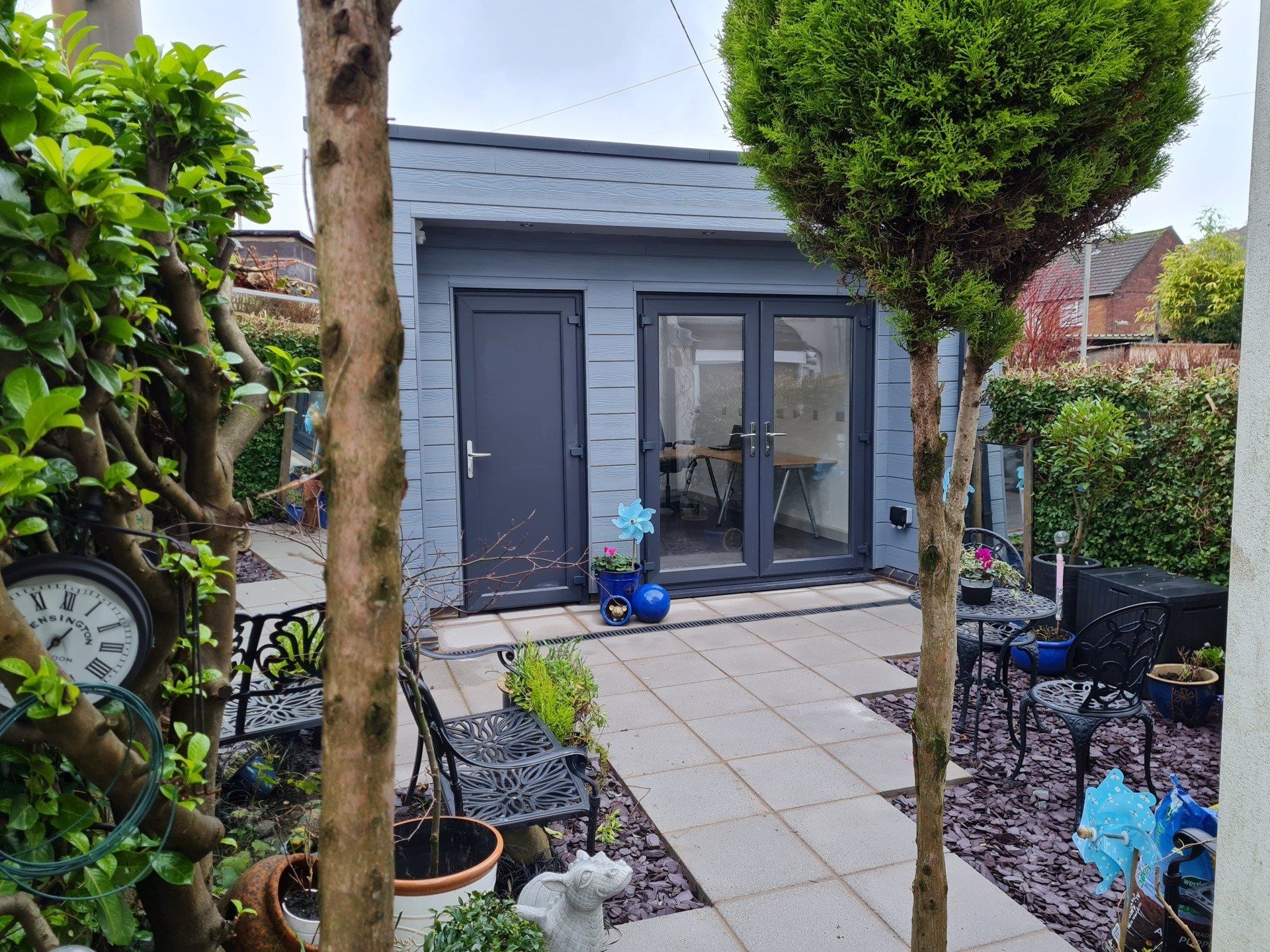GET IN TOUCH
Pre-Planning Submission Proposes New Residential Development in Pontycymmer
A pre-planning application has been submitted to transform the site of the former Royal Hotel in Pontycymmer into much-needed new housing. The building, which has stood vacant for over 15 years with boarded-up doors and broken windows, sits prominently on the corner of Bridgend Road and has long been considered a key site for regeneration within the village.
Oriel Design has submitted early proposals to demolish the existing structure and replace it with a contemporary residential development comprising 12 one-bedroom flats. The application seeks initial feedback from the community before a full planning submission is prepared.
Revitalising a Long-Vacant Site
The former pub has remained empty for more than a decade, and its deteriorating condition has become a focal point for local concern. The proposed development aims to bring the land back into productive use by introducing modern, energy-efficient accommodation that aligns with current housing needs in the area.
The scheme proposes the demolition of the existing building to make way for a purpose-built residential block, with thoughtfully designed accommodation and practical amenity spaces.
Proposed Layout and Features
The early design includes a range of features intended to improve the usability and visual appeal of the site:
- 12 one-bedroom flats arranged to maximise natural light and efficient internal layouts
- 18 parking spaces, including six open-air spaces and twelve lower-ground-floor garage spaces
- Shared outdoor spaces, including patio areas between two ground-floor flats and additional landscaped garden areas
- A layout designed to create a more open, accessible feel on a site that is currently enclosed and unused
These proposals aim to balance density with high-quality living spaces while remaining sympathetic to the surrounding streetscape.
Next Steps
As part of the pre-planning process, feedback from local residents and stakeholders will help shape the final design. Once this stage is complete, a full planning application will be brought forward for consideration.
Share
MORE NEWS_





